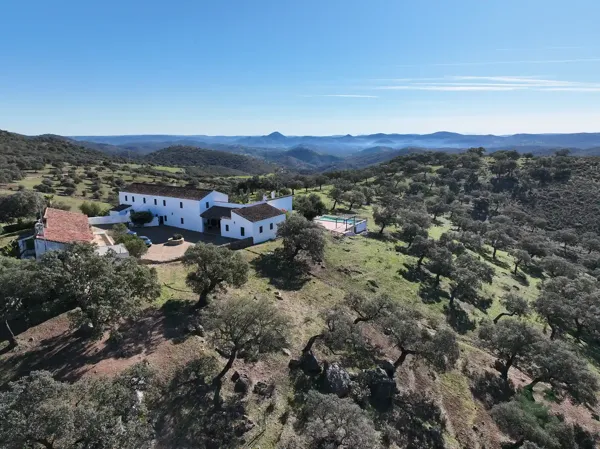Approximate location
491 hectares of Dehesa, 1 hour away from Seville.
RUSTIC
|
HUNTING •
FORESTRY •
LIVESTOCK •
RECREATION
491 ha | Huelva
4.500.000 EUR
4.834.787,00 USD
Description
Need financing?
Boost your agricultural, livestock, or forestry operation through Cocampo.
Location
For privacy reasons, the advertiser has not provided the location, but you may contact them for more information.
Select map
Need valuation/appraisal?
At Cocampo we offer professional valuation services, tailored to each type of property.
491 hectares of Dehesa, 1 hour away from Seville.
RUSTIC
|
HUNTING •
FORESTRY •
LIVESTOCK •
RECREATION
491 ha | Huelva
4.500.000 EUR
4.834.787,00 USD
Need financing?
Boost your agricultural, livestock, or forestry operation through Cocampo.
Need valuation/appraisal?
At Cocampo we offer professional valuation services, tailored to each type of property.
Similar properties
Here are some properties that resemble your search
Options
