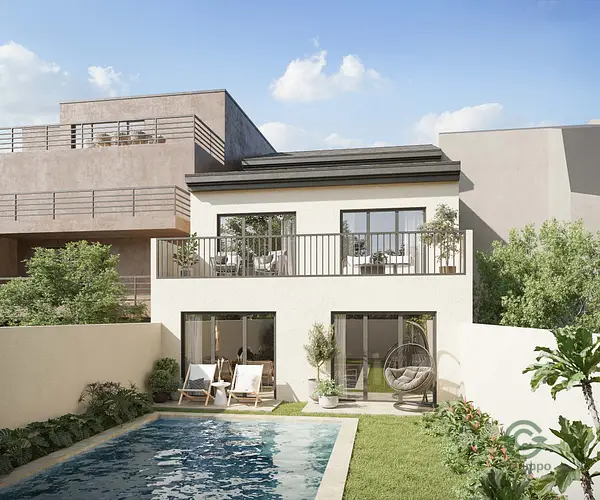Approximate location
Mallorca, Felanitx 0,04 ha
URBAN
|
HOUSES
0,04 ha | Balearic Islands
320.000 EUR
337.700,00 USD
Description
We offer for sale an ongoing project for the construction of two semi-detached houses in Felanitx. This project is ideal for investors and buyers looking for a property with great potential and the possibility of individual design.
The houses are loc...
Need financing?
Boost your agricultural, livestock, or forestry operation through Cocampo.
Request financing
Location
For privacy reasons, the advertiser has not provided the location, but you may contact them for more information.
Select map
Need valuation/appraisal?
At Cocampo we offer professional valuation services, tailored to each type of property.
Value my property
Mallorca, Felanitx 0,04 ha
URBAN
|
HOUSES
0,04 ha | Balearic Islands
320.000 EUR
337.700,00 USD
Need financing?
Boost your agricultural, livestock, or forestry operation through Cocampo.
Request financing
Need valuation/appraisal?
At Cocampo we offer professional valuation services, tailored to each type of property.
Value my property
Similar properties
Here are some properties that resemble your search
See more properties
Options
Save
Share
