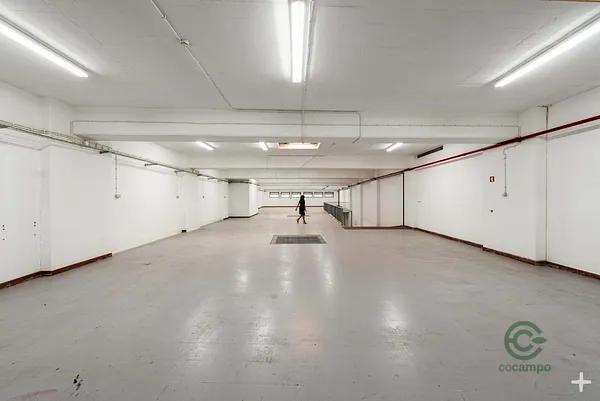Approximate location
Lisboa, São domingos de benfica 0,12 ha
INDUSTRIAL
|
WITHOUT BUILDING
0,12 ha | Lisbon
EUR 1.490.000
USD 1.572.418,00
Description
Need financing?
Boost your agricultural, livestock, or forestry operation through Cocampo.
Location
For privacy reasons, the advertiser has not provided the location, but you may contact them for more information.
Select map
Need valuation/appraisal?
At Cocampo we offer professional valuation services, tailored to each type of property.
Lisboa, São domingos de benfica 0,12 ha
INDUSTRIAL
|
WITHOUT BUILDING
0,12 ha | Lisbon
EUR 1.490.000
USD 1.572.418,00
Need financing?
Boost your agricultural, livestock, or forestry operation through Cocampo.
Need valuation/appraisal?
At Cocampo we offer professional valuation services, tailored to each type of property.
Similar properties
Here are some properties that resemble your search
Options
